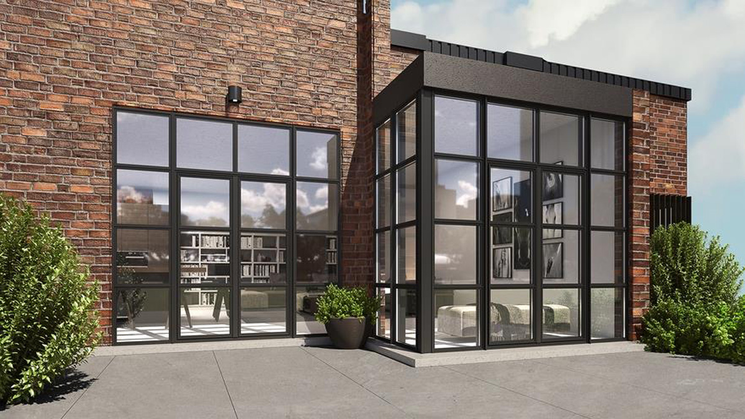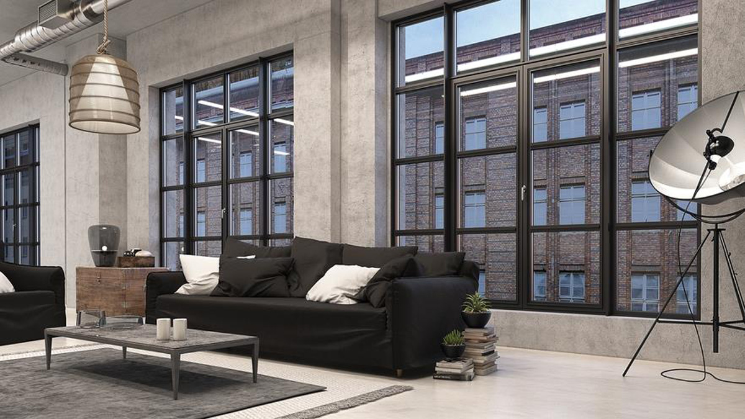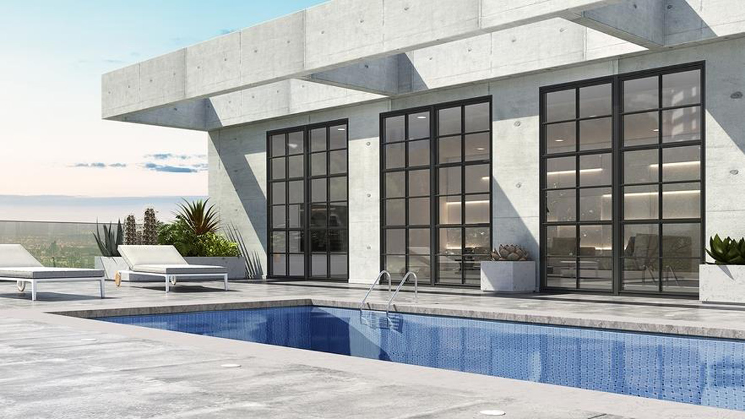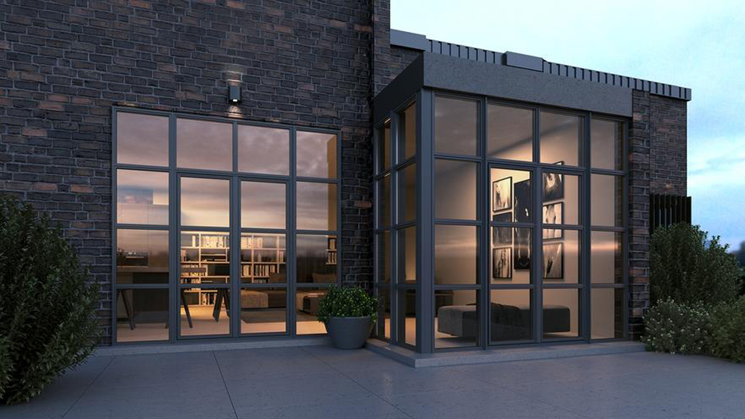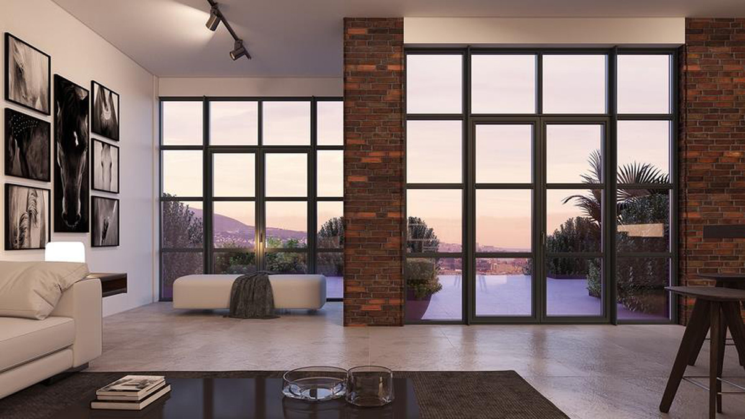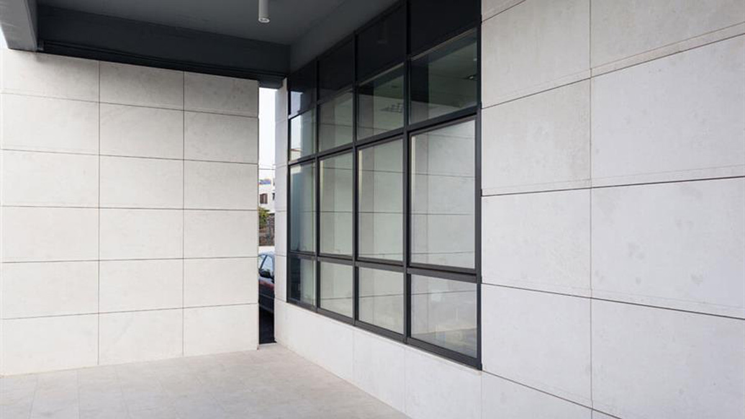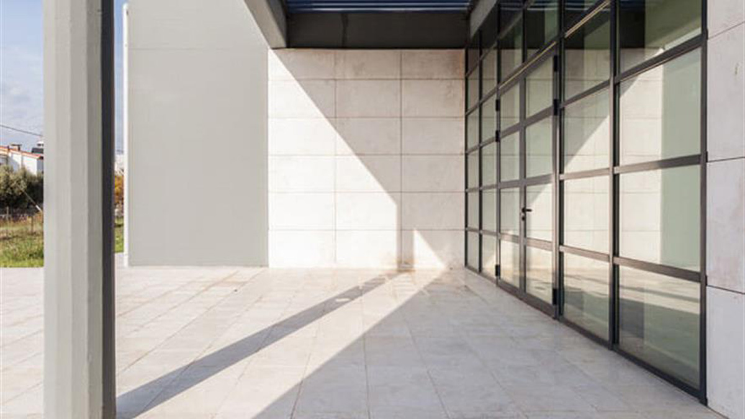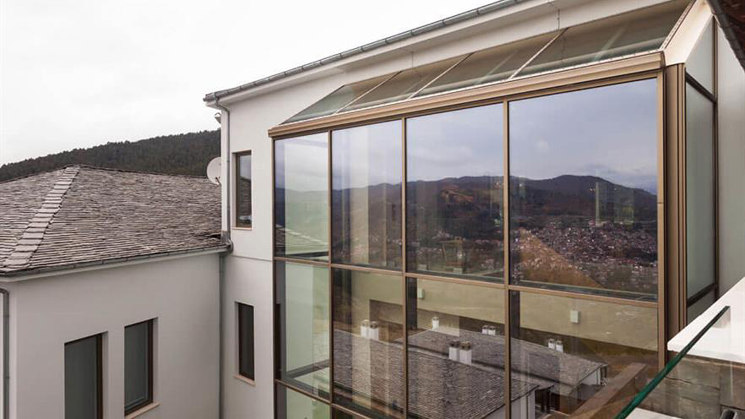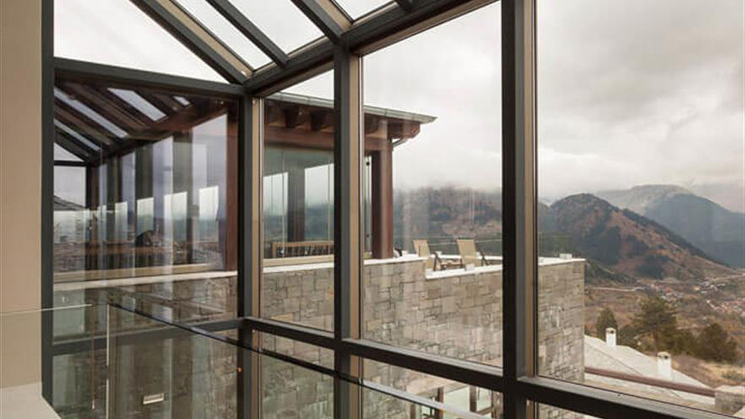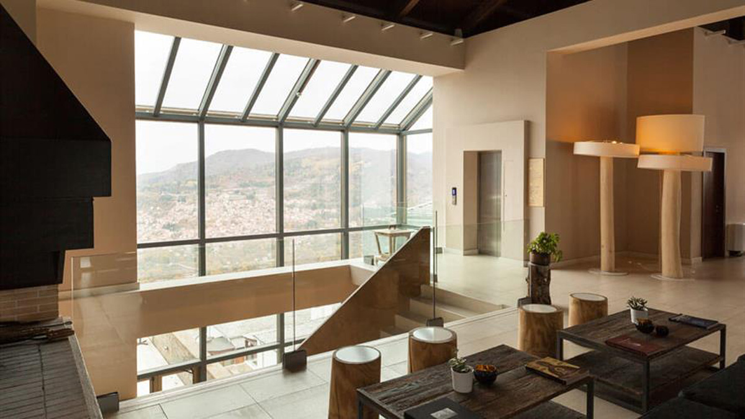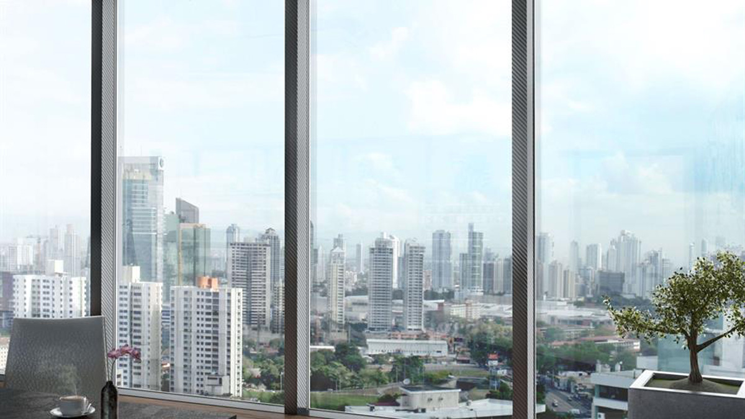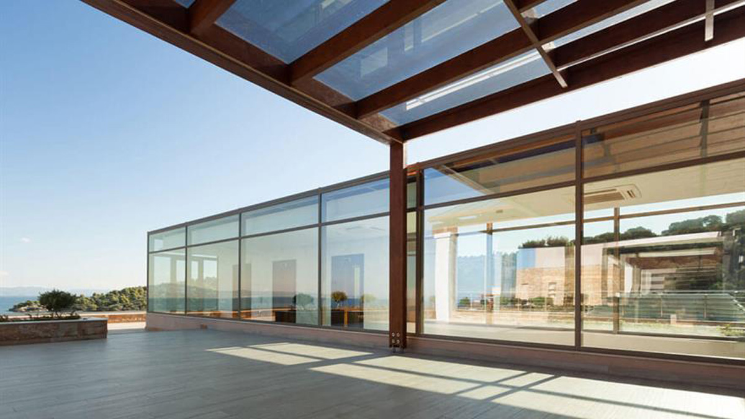
Aluminium joinery
Complement your home or office building with the elegant aluminium doors and windows that perfectly match your design.
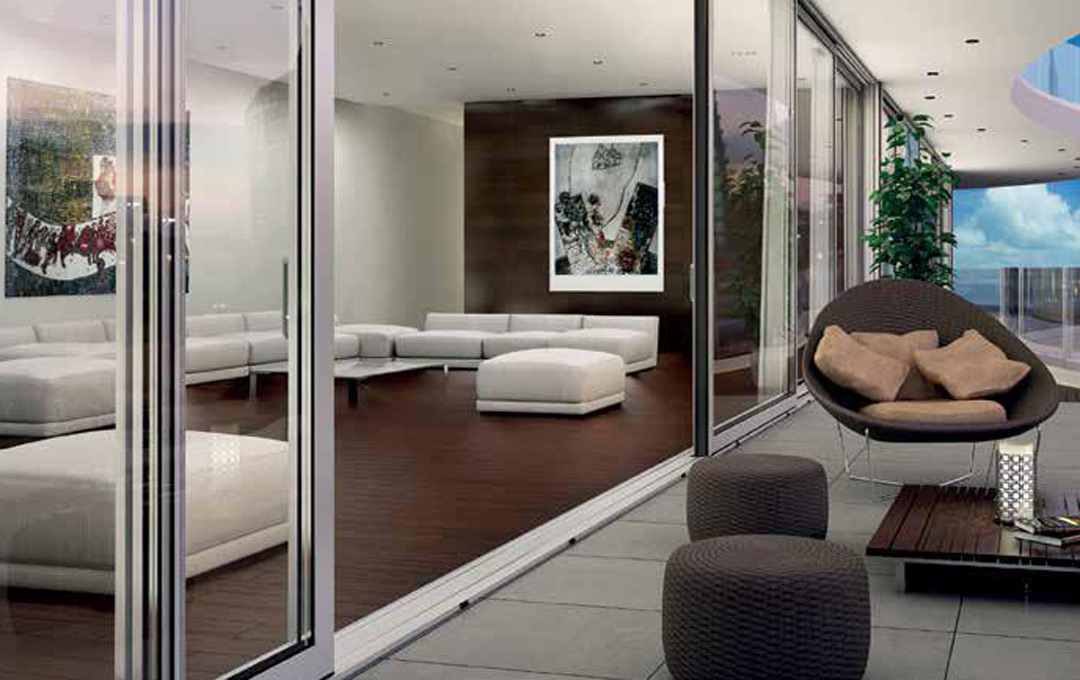
Our products are tailored to customers’ special requirements, including the choice of profiles, colours, dimensions, glass, etc.. Our product range includes the following selections:
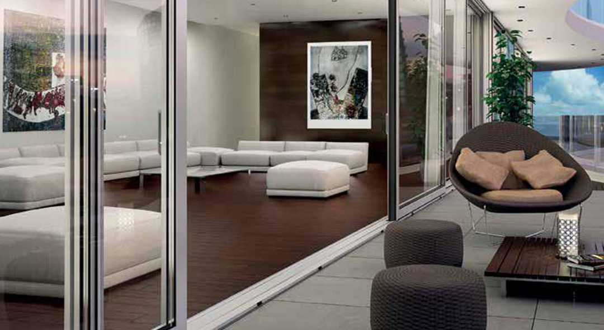
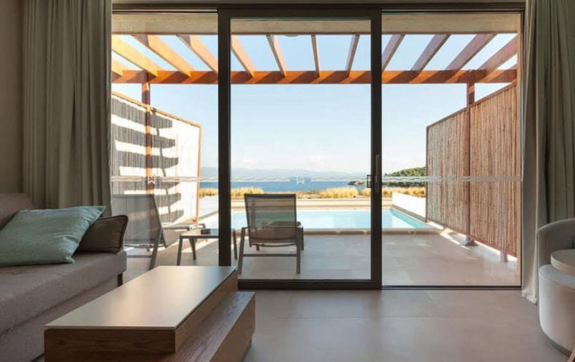
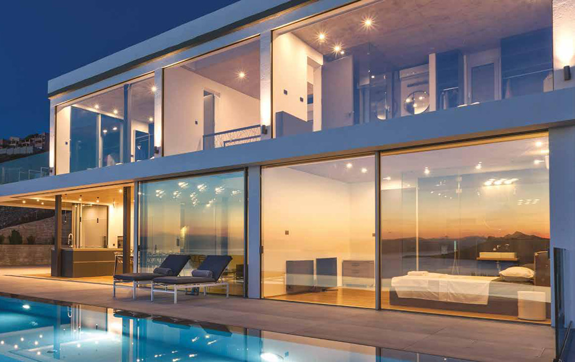
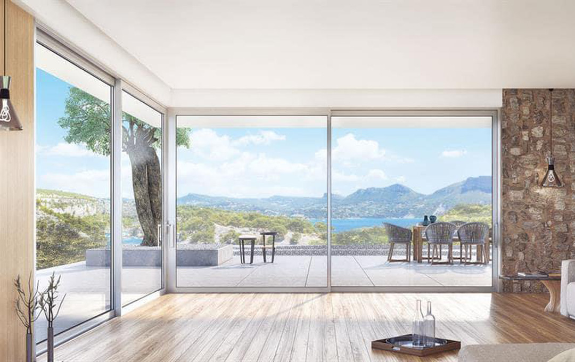
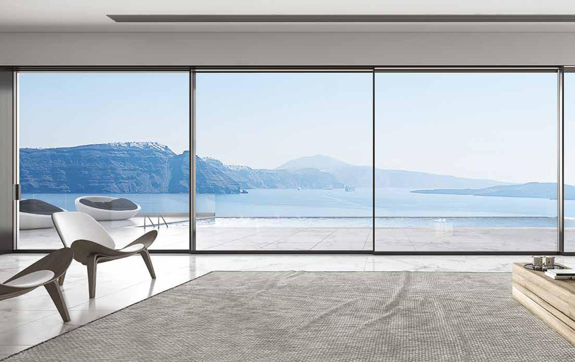
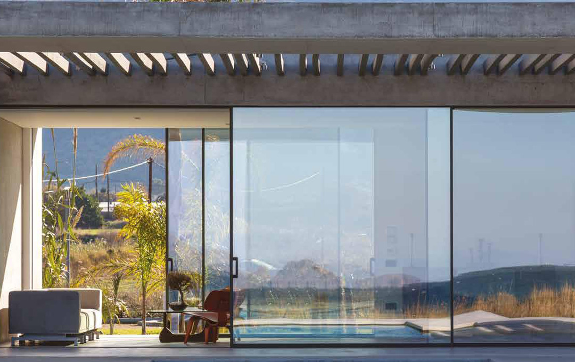
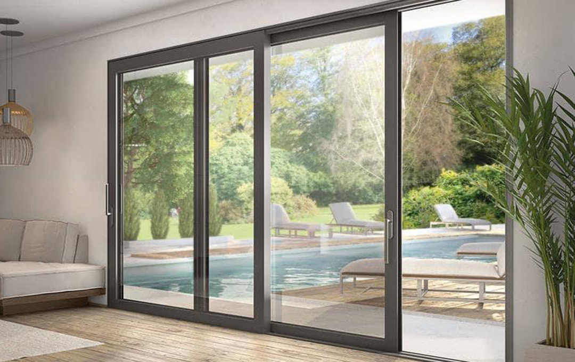
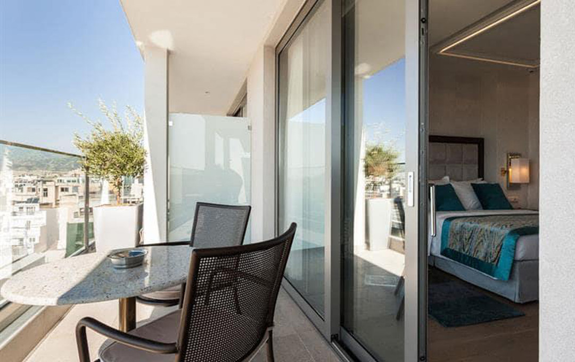
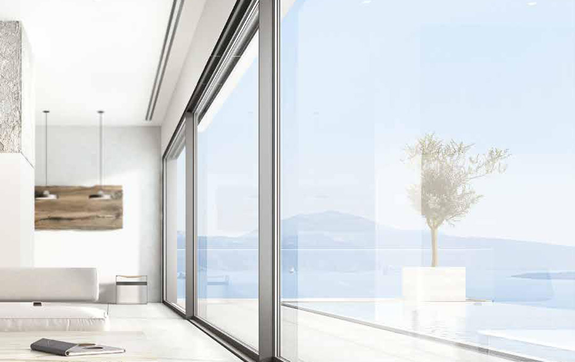
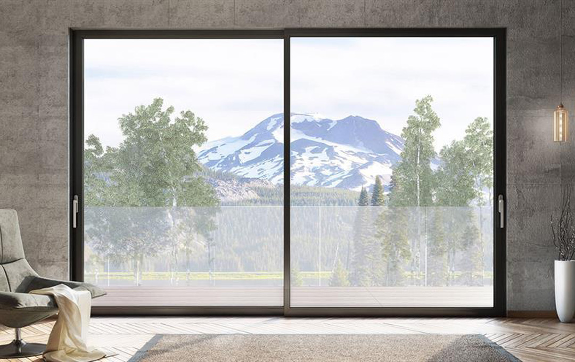
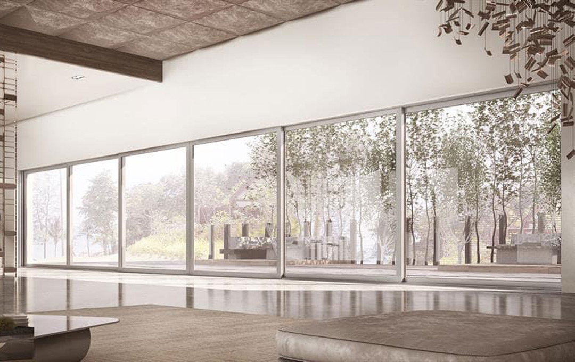
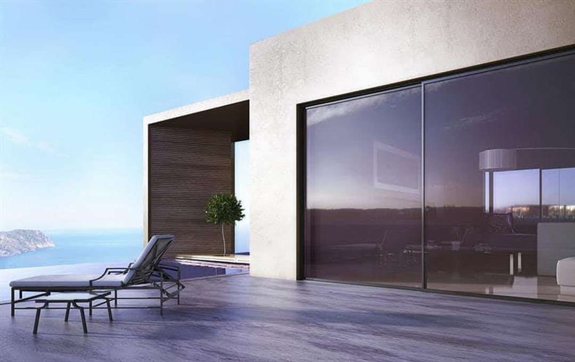
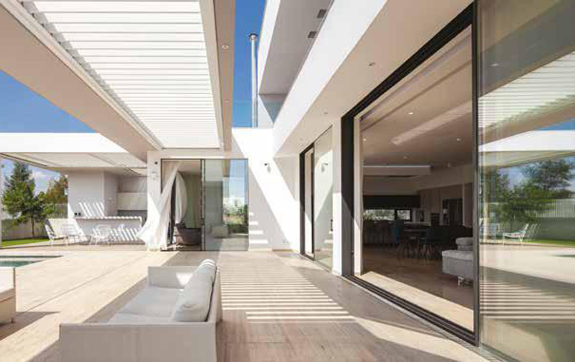
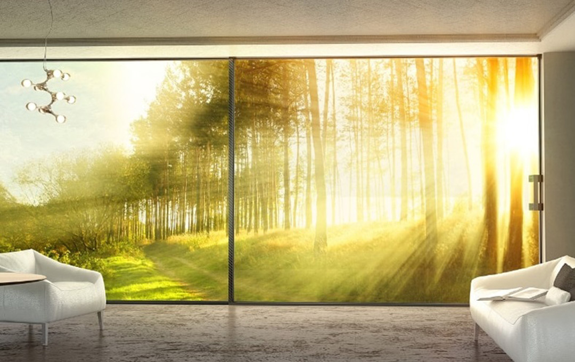
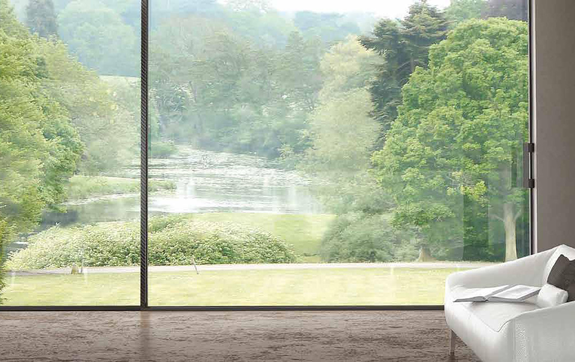
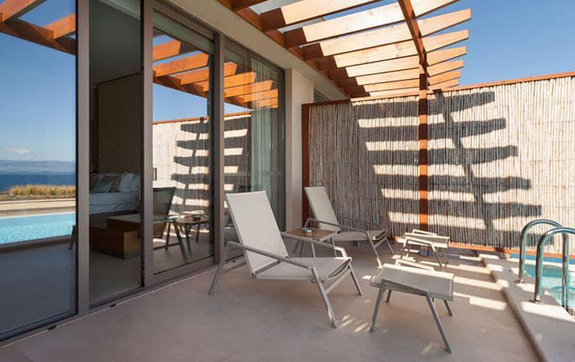
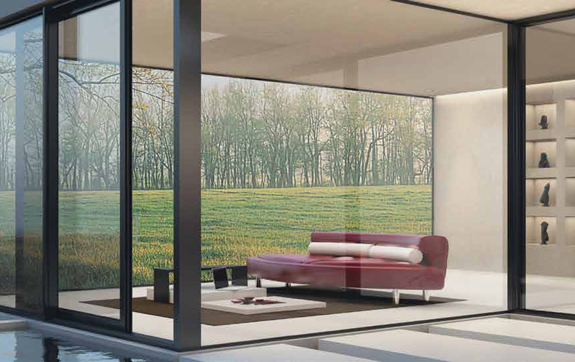
















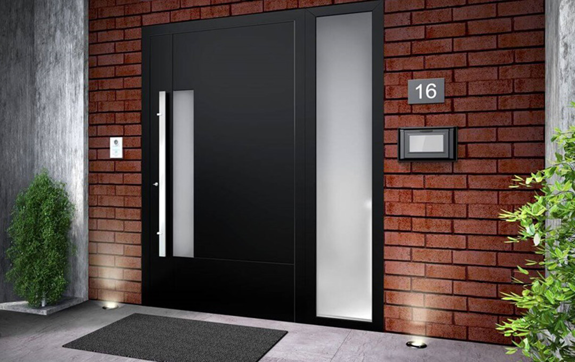
FRONT DOORS
The presentation of your home or business begins with the front door, so select the product that corresponds to your vision while ensuring safety at the same time.

Your Title Goes Here
Specifications
MAXIMUM GLAZING THICKNESS: 24 to 54 mm
FRAME DEPTH: up to 95 mm
MINIMUM VISIBLE ALUMINUM FACE HEIGHT: up to 122 mm
TYPE OF GLAZING: Double – triple
SEALING METHOD: Perimeter with 3 levels of EPDM seals
MINIMUM THRESHOLD HEIGHT: 22 mm
MECHANISM: Perimeter locking
TYPE OF THERMAL INSULATION:
- Polyamide 34 mm wide
- Kooltherm
- Insulating foam
UF: of 1.2 W/m²K
TYPES OF TYPES: For all types of entrance doors with glass or aluminum panels
Your Title Goes Here
Performance
WATER RESISTANCE: 7A – 3A
AIR PERMEABILITY: Class 4
RESISTANCE TO WIND LOAD: C4/B4 – C5/B5
BURGLARY RESISTANCE: RC2 – RC3
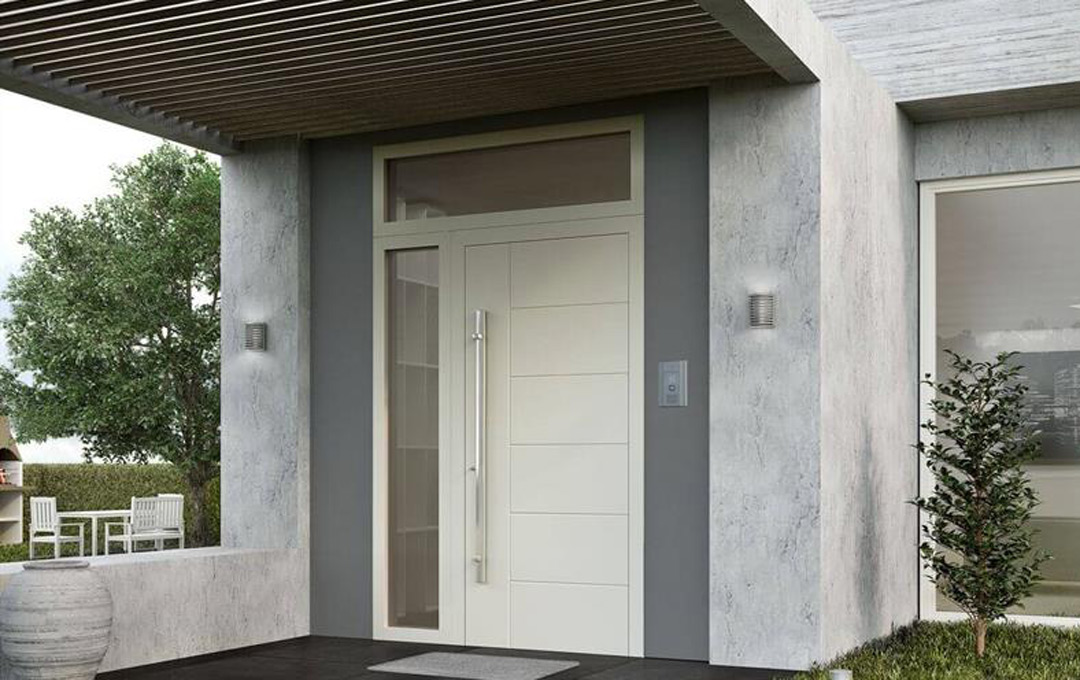
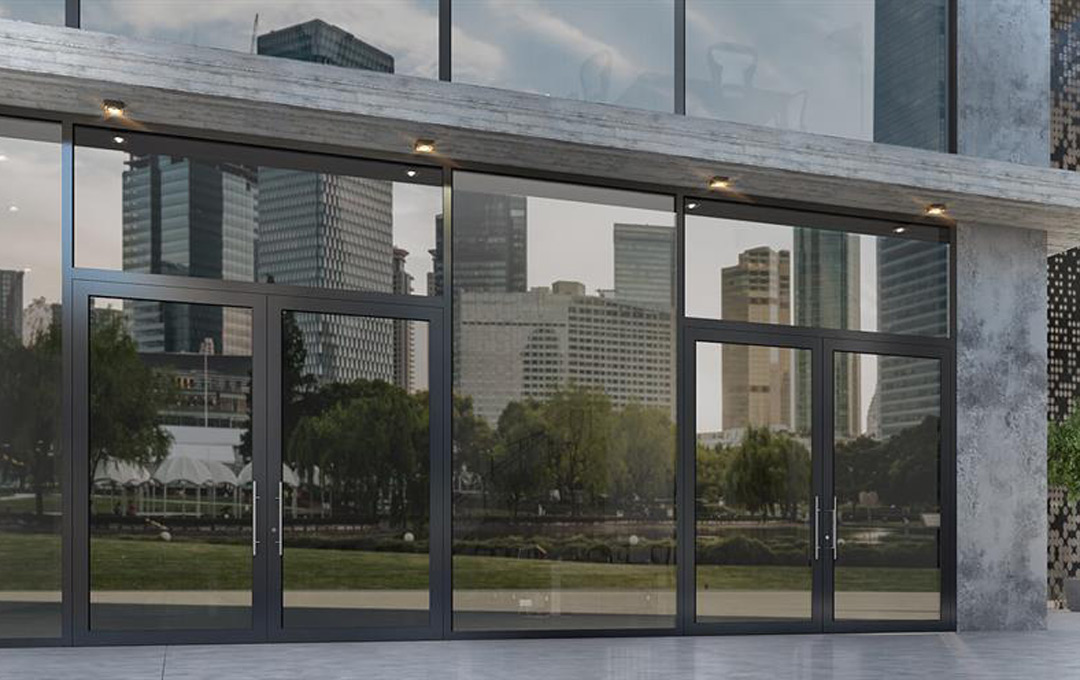

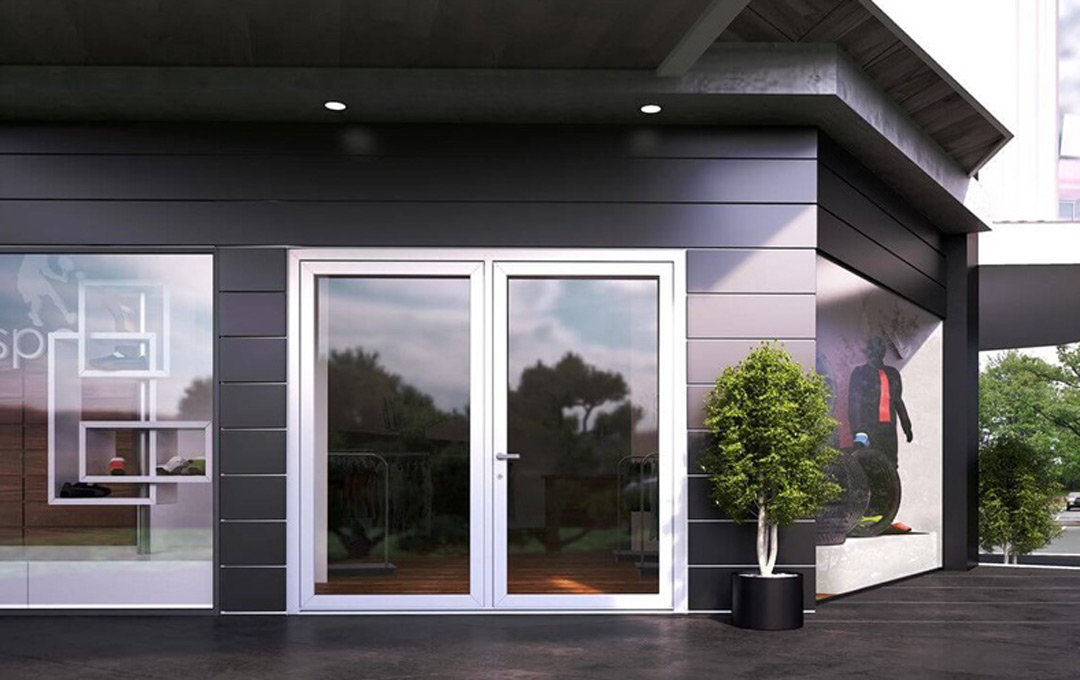
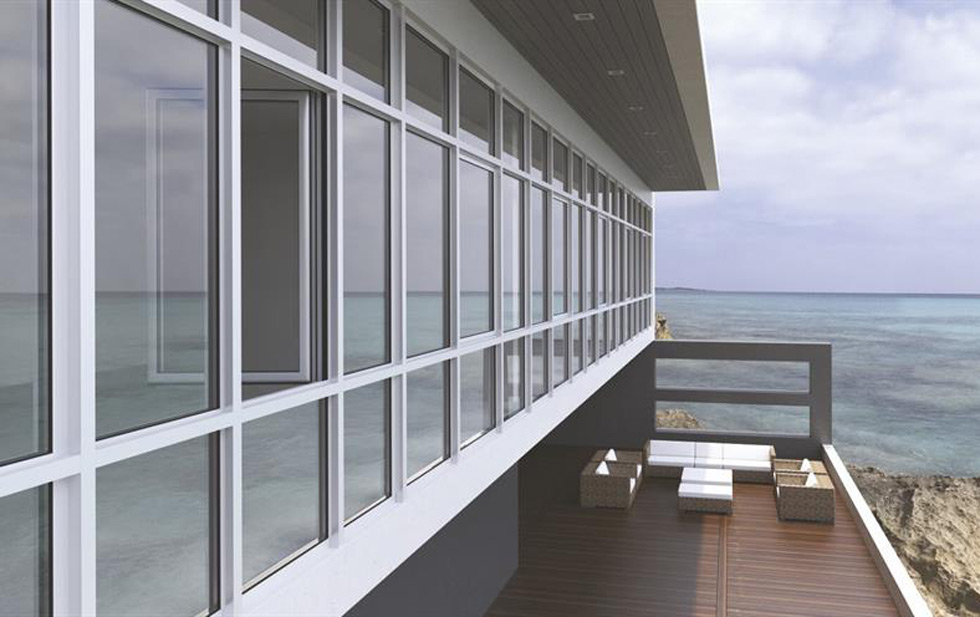
WINDOWS AND BLINDS
Opt for excellent windows from our selection! Apart from natural light and aeration, windows give the impression of elegance, especially when combined with the carefully selected blinds.

Your Title Goes Here
Specifications
WING WEIGHT: up to 180 Kg
MINIMUM VISIBLE ALUMINUM FACE WIDTH ON CENTRAL VERTICAL COLUMN (ADJACENT PROFILE): 122 mm
SEALING METHOD: Perimetrical in three levels with EPDM and foam EPDM seals
UF: of 0.85 W/m²K
MECHANISM: Euro-groove, PVC groove
MAXIMUM GLAZING THICKNESS: 24 mm to 72 mm
TYPE OF THERMAL INSULATION:
- Polyamide 40 mm wide,
- Kooltherm,
- Insulating foam
TYPES OF TYPOLOGY:
- For all tilting typologies
- Pivot windows
MINIMUM VISIBLE ALUMINUM FACE HEIGHT: 93 mm
DEPTH OF FRAME: 77 mm
Your Title Goes Here
Performance
WATER RESISTANCE: E1350
AIR PERMEABILITY: Class 4
RESISTANCE TO WIND LOAD: C5/B5
SOUND REDUCTION: 42 dB
BURGLARY RESISTANCE: RC3
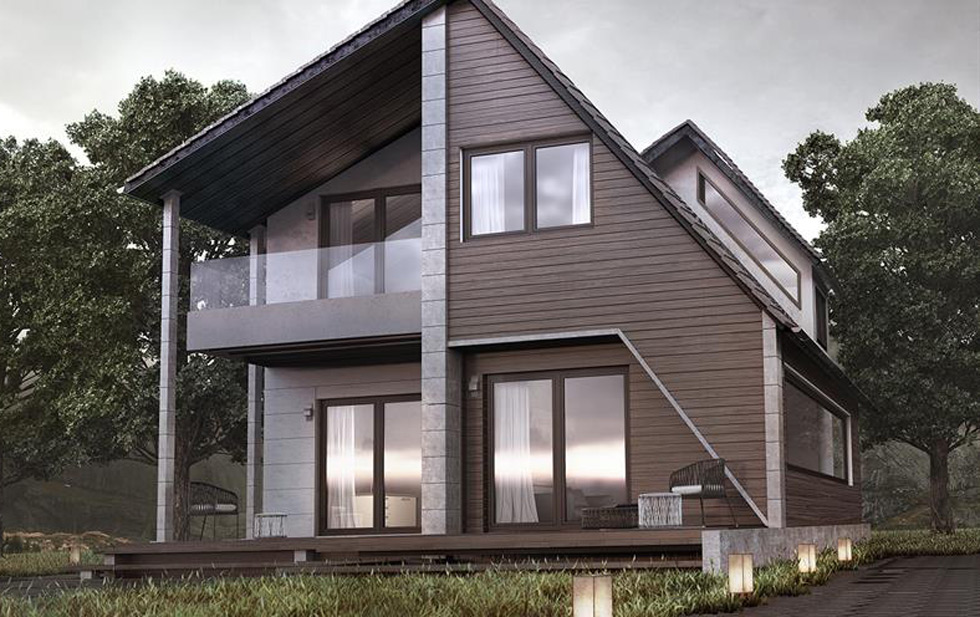
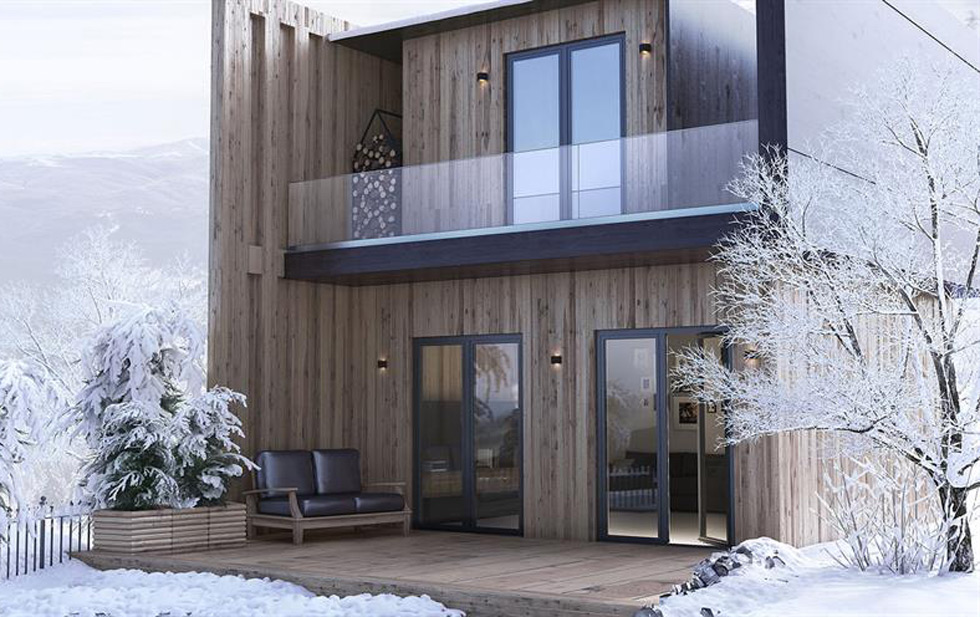
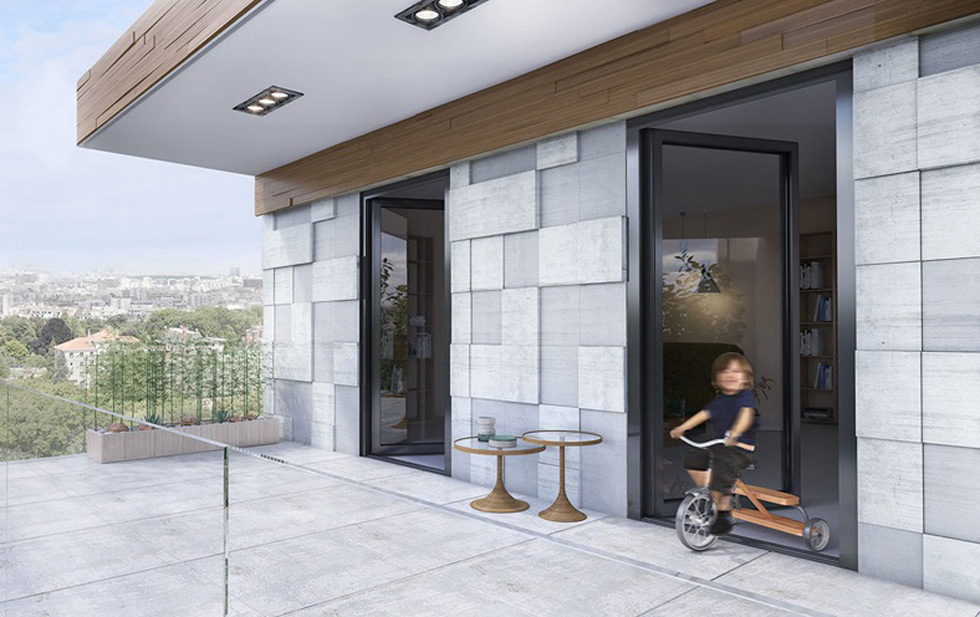

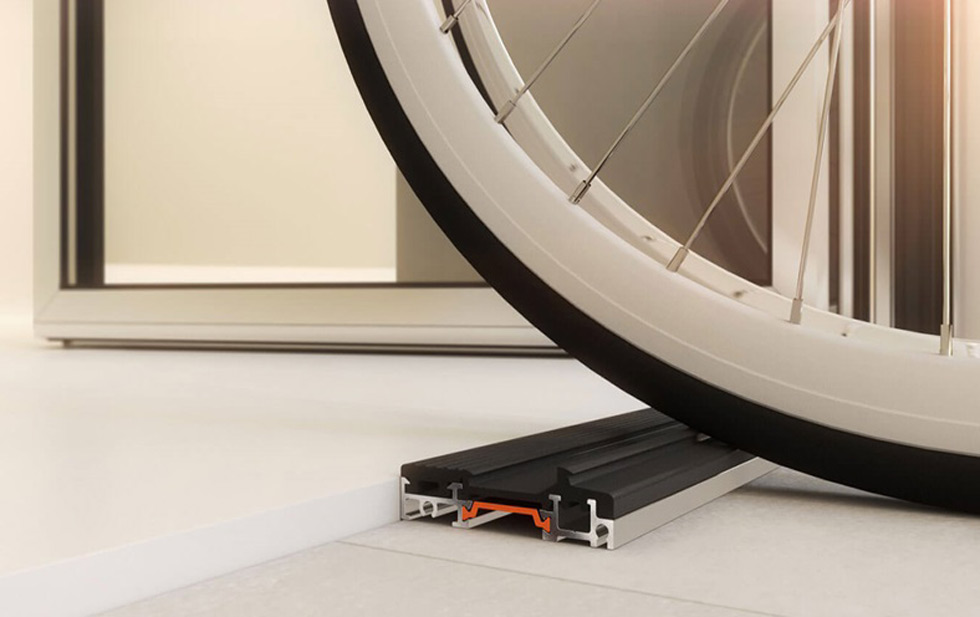

LIFT AND SLIDE DOOR
Free up space and make sure your home or building looks modern by choosing top-notch slide doors, adjusted specifically to your needs.

Your Title Goes Here
Specifications
MECHANISM: Sliding / Lifting – sliding mechanism
TYPE OF GLAZING: Double – triple
WING DEPTH: from 56 to 70 mm
MINIMUM VISIBLE ALUMINUM FACE WIDTH ON CENTRAL VERTICAL COLUMN (LOCKING PROFILE): from 25 to 50 mm
VISIBLE ALUMINUM FACE HEIGHT: Hidden, up to 122.5 mm
UF: From 2.1 W/m²K
TYPE OF THERMAL INSULATION:
- Polyamide,
- Kooltherm,
- Insulating foam,
- PVC
MAXIMUM GLAZING THICKNESS: 22 to 43 mm
SEALING METHOD: Continuously perimetrically in two levels with brushes and EPDM seals
TYPES OF TYPOLOGY:
- Parallel sliding
- confrontation of wings
- Sliding into the wall
- Corner typology
THRESHOLD HEIGHT: Concealed, up to 45 mm
Your Title Goes Here
Performance
WATER RESISTANCE: E1050 – E1200 – 9A
AIR PERMEABILITY: Class 3 – 4
RESISTANCE TO WIND LOAD: C3 – C4/B4
BURGLARY RESISTANCE: RC2
SOUND REDUCTION: up to 41 dBS
















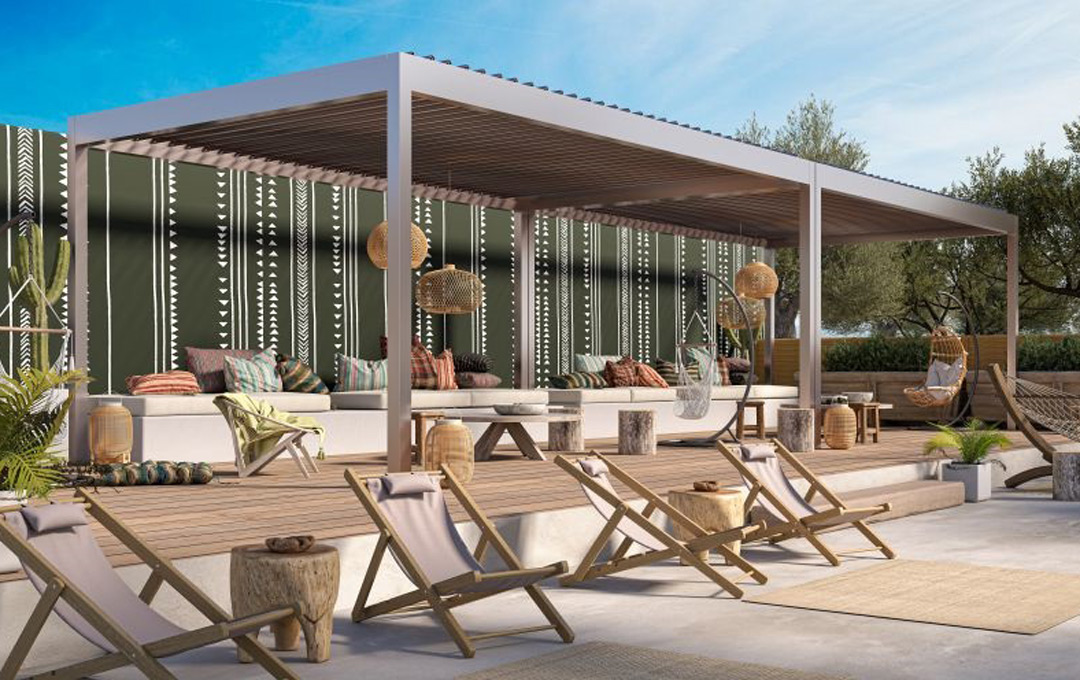
GLASS AWNINGS
Protect and shelter the outdoor area with a beautifully designed glass awning that completely matches your vision.

Your Title Goes Here
Specifications
SURFACE TREATMENTS: resistance to coastal conditions (with increased salt level) even for joints and parts for accessories that are manufactured from extruded aluminum and do not peel over time
PROTECTION IN CASE OF RAIN: A special water drainage system consisting of a watertight closure and leads rainwater to the bottom of the pillars
SHADING SCREEN: 3.0 x 6.0m, 2.8 x 6.0m
MAXIMUM DIMENSIONS: height 3.0m, width 7.5m and height 7.5m
POSSIBLE AUTOMATION:
- remote control,
- weather sensors,
- smart applications
LIGHTING: linear strip integrated on the slats and perimetrically on the stern supports, possibility of hidden lighting
LABEL ANGLE: 0-135° degrees, sun protection all day
SLIDING SYSTEM: with four-fold and five-fold rail
MECHANISM: hidden
WEIGHT OF SNOW: up to 300Kg/m² or 2.0 m of snow
LAMS: 190mm with special seals
TYPES OF TYPOLOGY:
freestanding
mounted on the wall
built into the existing structure without pillars
corner construction
the possibility of placing several pieces next to each other
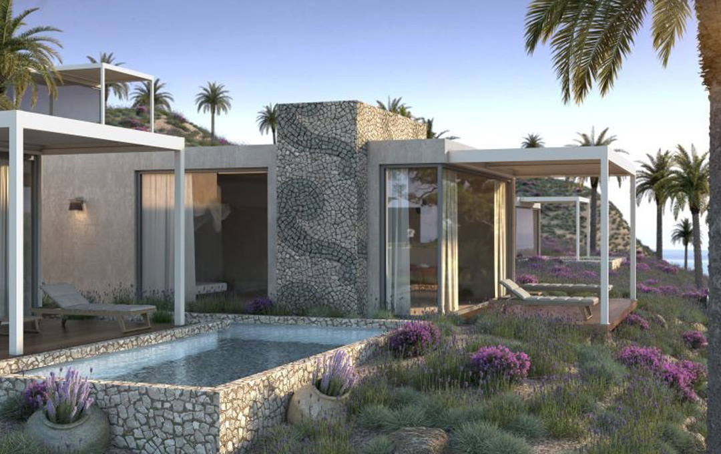
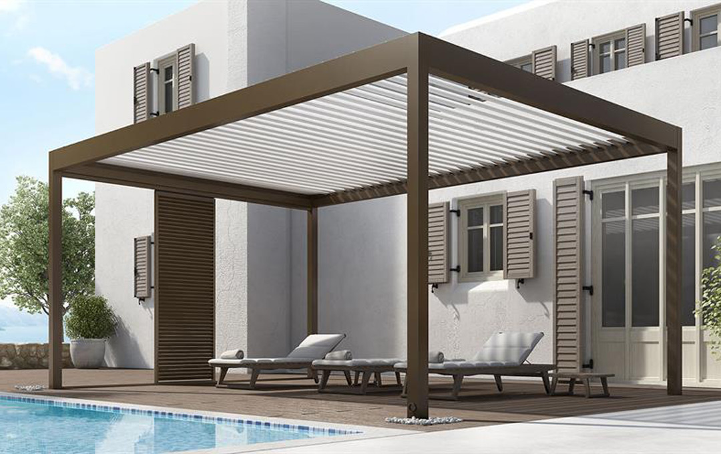
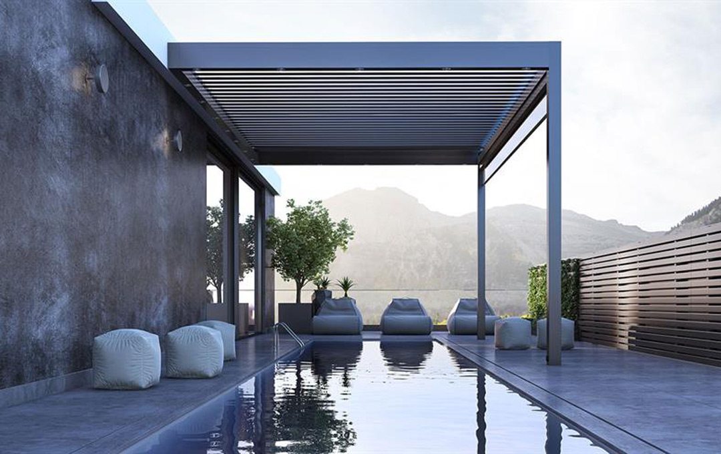
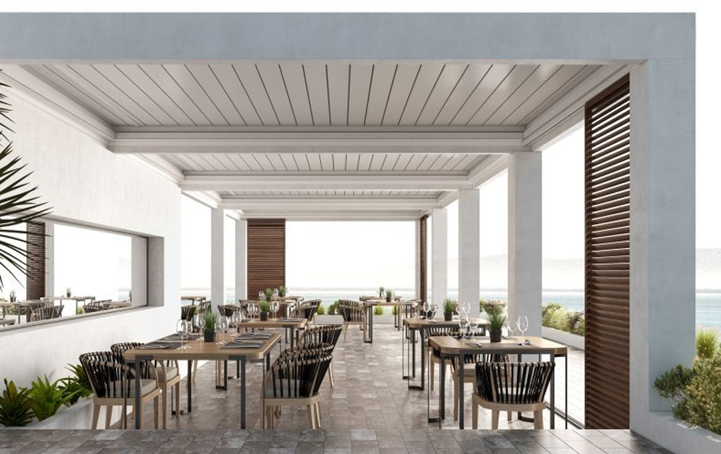
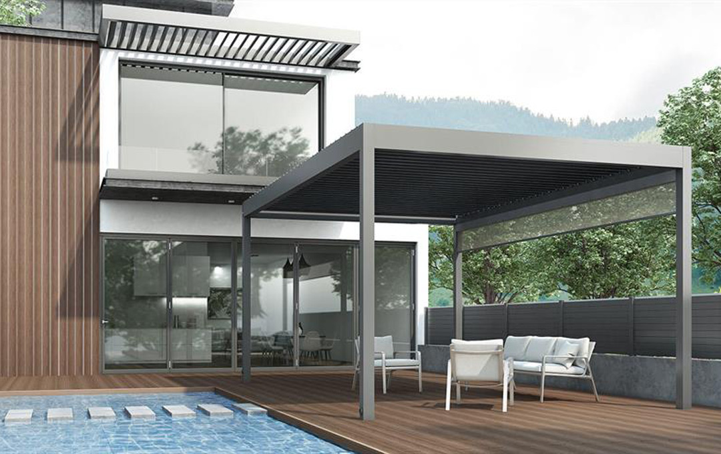
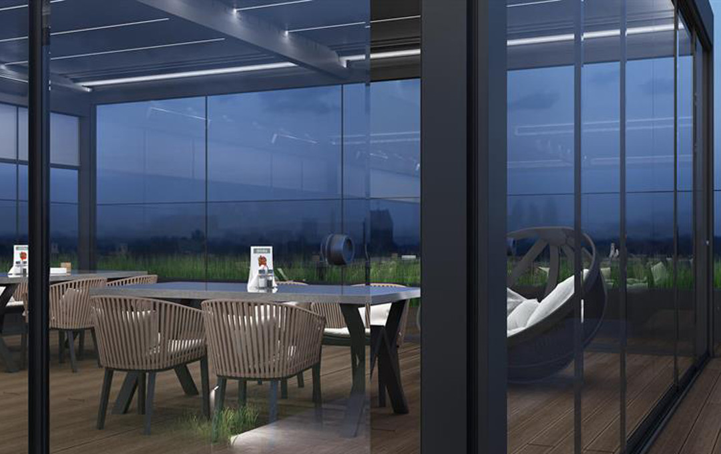
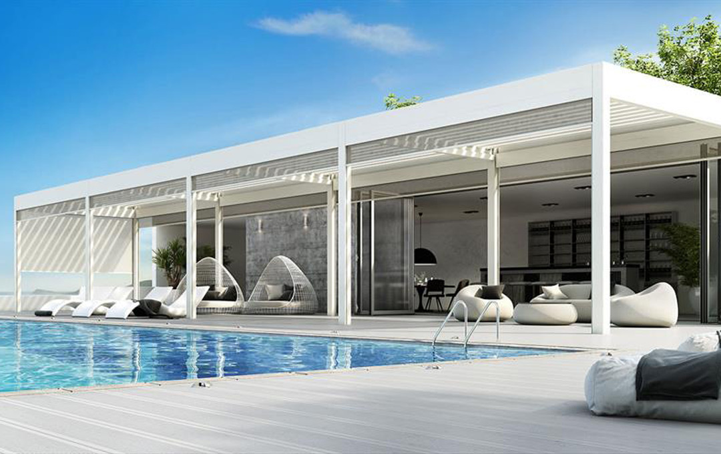
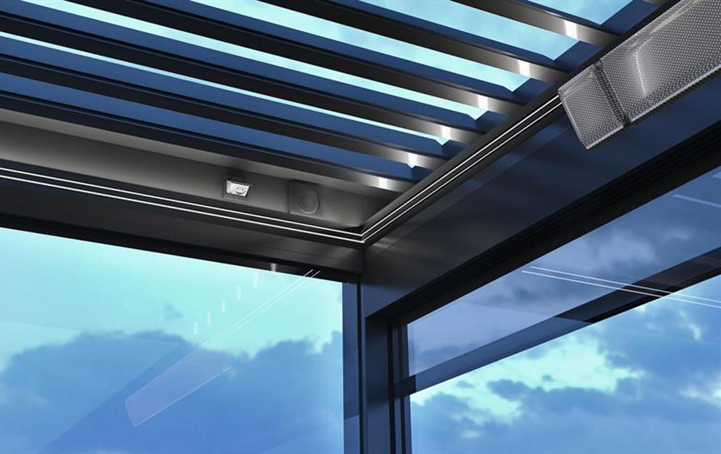
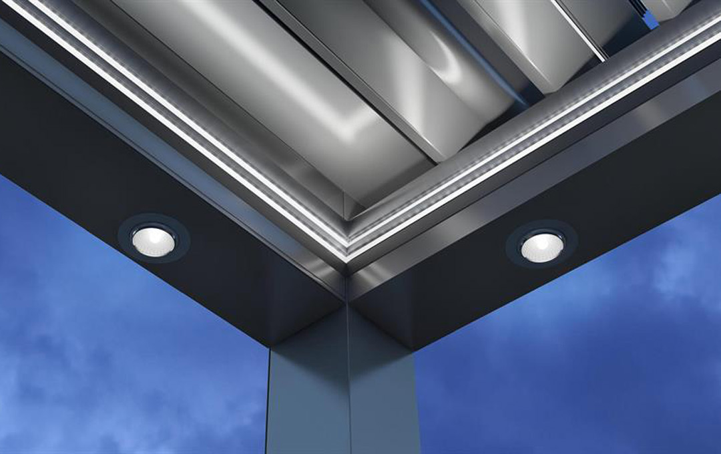
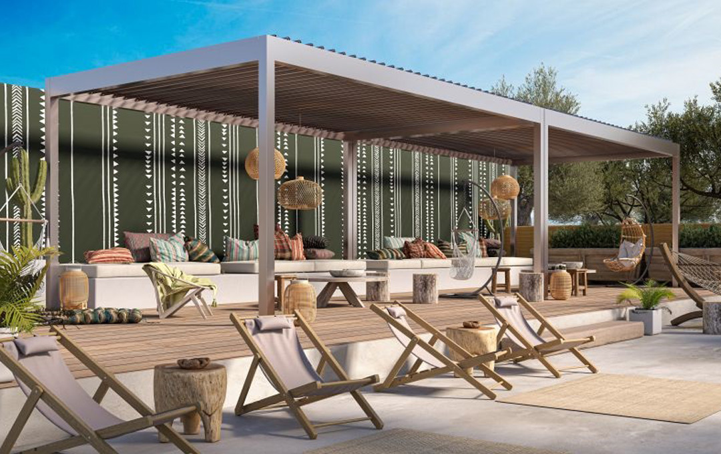
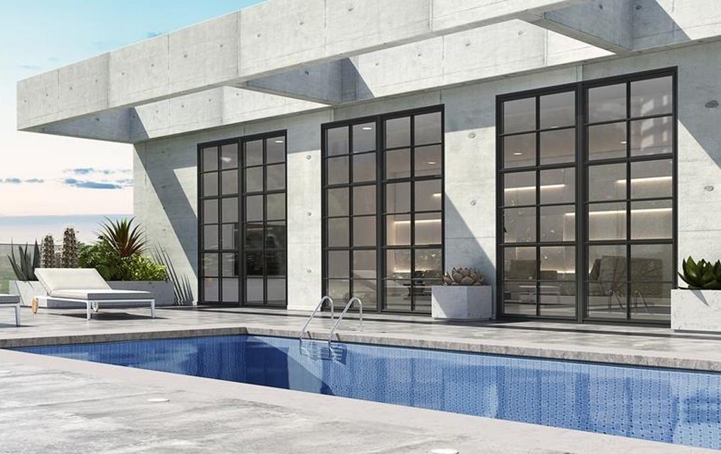
FACADE SYSTEMS
Hinged thermally insulated system is unique since it perfectly combines industrial style with high level of performance.

Your Title Goes Here
Specifications
MECHANISM: Euro-slot
MINIMUM VISIBLE ALUMINUM FACE HEIGHT: 50 mm
THERMAL INSULATION CLASS: 30 mm fiberglass polyamide, PE insulating foam
TYPE OF GLAZING: Double – triple
SEALING METHOD: Perimeter in 3 levels with EPDM seals
MAXIMUM WEIGHT: up to 180 Kg
DEPTH OF FRAME: 105 mm
GLASS THICKNESS: 12+12, 10+10, 8+8, 6+6, 5+5 mm
UF: from 1.0 to 2.8 W / m²K
MINIMUM THREAD THREAD: 21 mm
MINIMUM BEAM DEPTH: 12mm
MAXIMUM INERTIA OF THE EXTERNAL FRAME: 1300
Your Title Goes Here
Performance
AIR PERMEABILITY: CLASS 4
RESISTANCE TO WIND LOAD: C3 / B3
